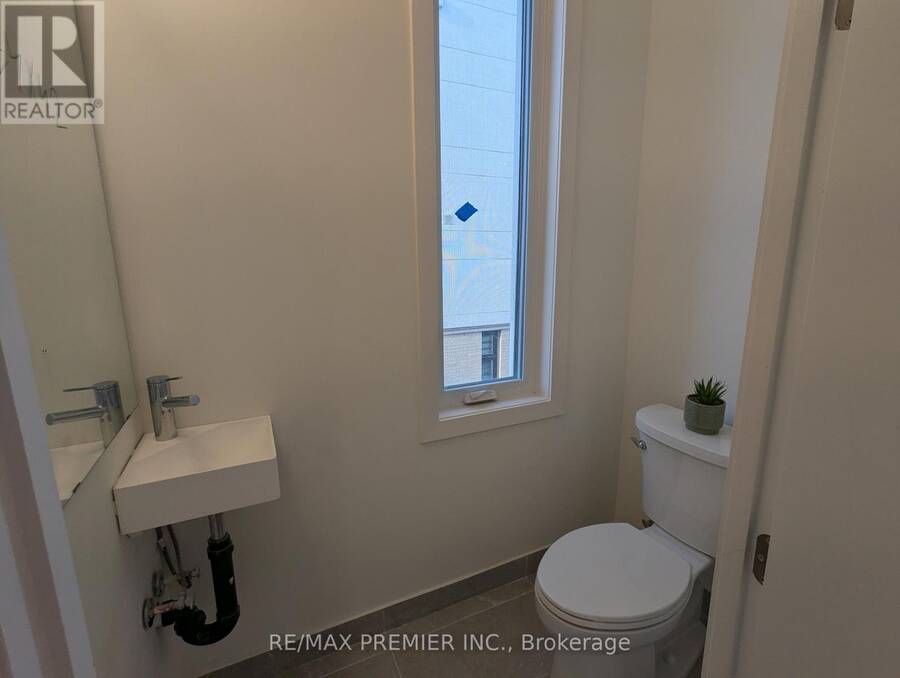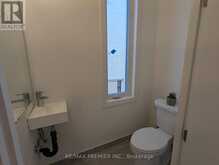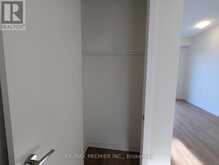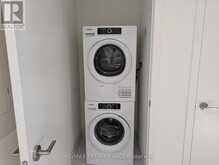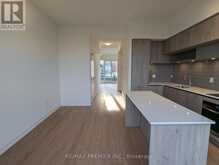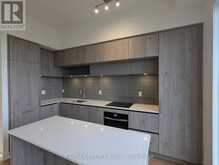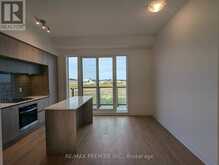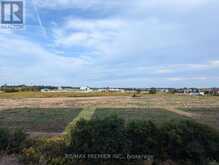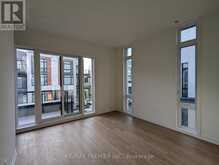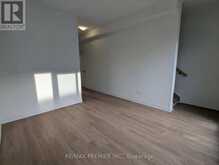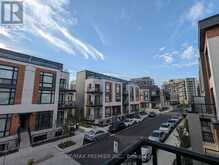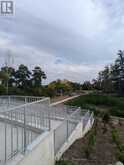515 - 9 STECKLEY HOUSE LANE, Richmond Hill, Ontario
$3,500 / Monthly
- 3 Beds
- 3 Baths
Welcome to Elgin East by Sequoia Grove Homes. This never lived in 3 bedroom, 3 Bathroom end unit home is one of the few blocks of ""through"" townhouses in the subdivision. This townhouse boasts 1798 Sq. Ft. and 292 Sq. ft of outdoor space! Includes 2 underground parking spots and 1 storage locker. Rogers Ignite internet included for the duration of bulk agreement. Upgrades include: One Electric Car Charger and Chrome Handheld Shower in the primary ensuite. Some standard finishes/features include: 10 foot ceilings on the main floor, 9 foot ceilings on all other floors, soft close kitchen cabinets, quartz counters in kitchen, second bathroom and primary ensuite, smooth ceilings throughout, under cabinet lighting in the kitchen, three balconies and a terrace! Pedestrian path to Elgin Mills for easy access on foot to property. Close to: Costco, Highway 404, restaurants And more! (id:23309)
- Listing ID: N10433865
- Property Type: Single Family
Schedule a Tour
Schedule Private Tour
Micki Million would happily provide a private viewing if you would like to schedule a tour.
Match your Lifestyle with your Home
Contact Micki Million, who specializes in Richmond Hill real estate, on how to match your lifestyle with your ideal home.
Get Started Now
Lifestyle Matchmaker
Let Micki Million find a property to match your lifestyle.
Listing provided by RE/MAX PREMIER INC.
MLS®, REALTOR®, and the associated logos are trademarks of the Canadian Real Estate Association.
This REALTOR.ca listing content is owned and licensed by REALTOR® members of the Canadian Real Estate Association. This property for sale is located at 515 - 9 STECKLEY HOUSE LANE in Richmond Hill Ontario. It was last modified on November 21st, 2024. Contact Micki Million to schedule a viewing or to discover other Richmond Hill real estate for sale.

