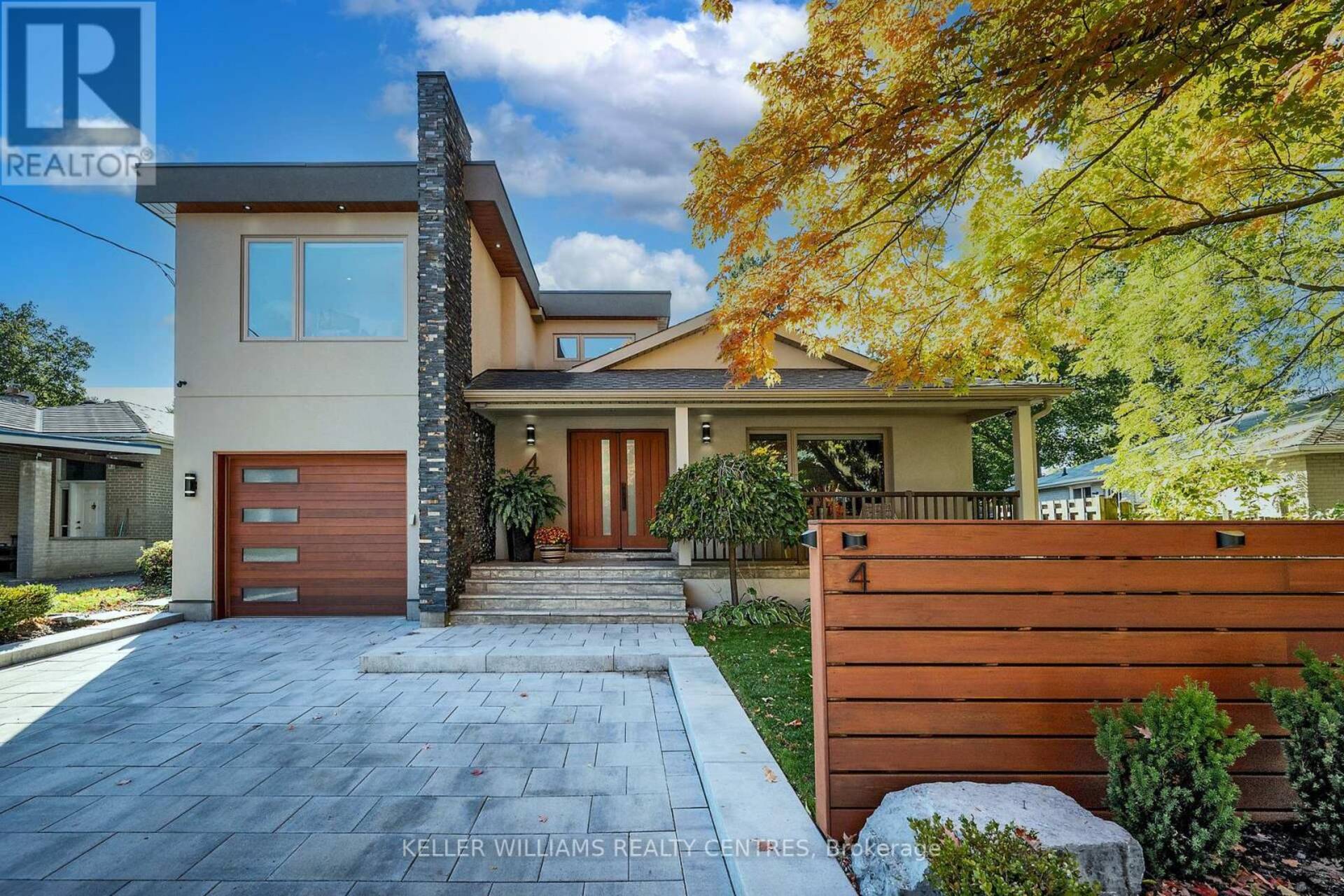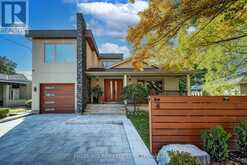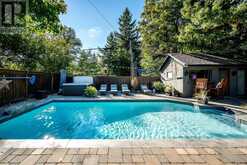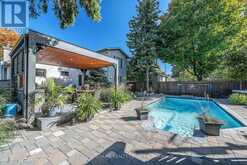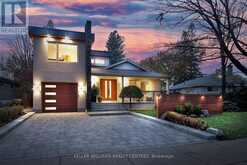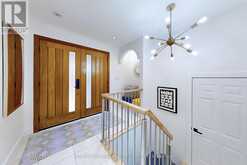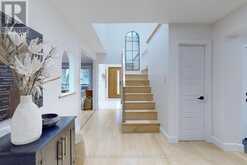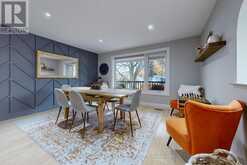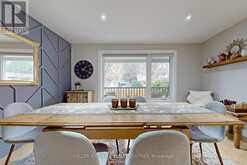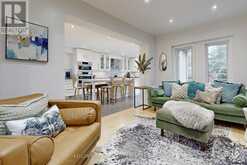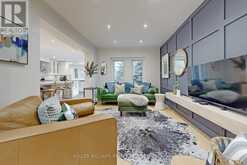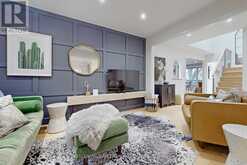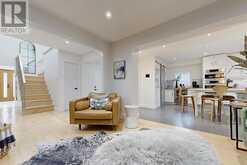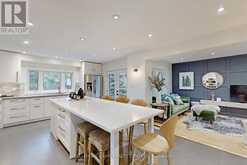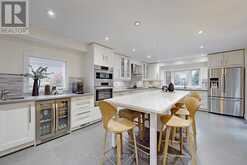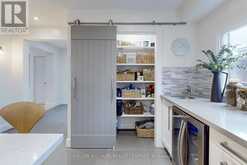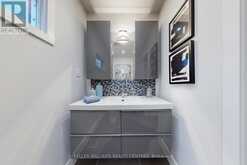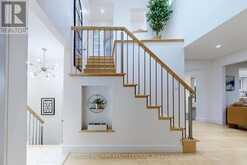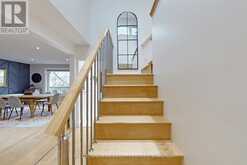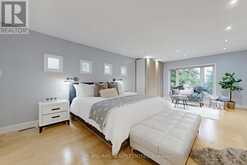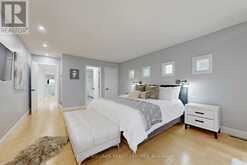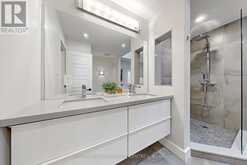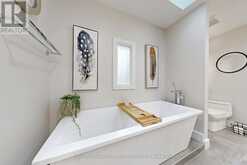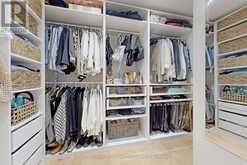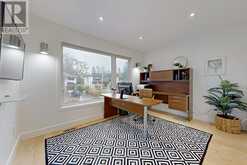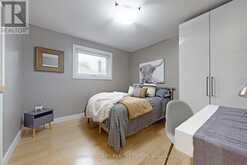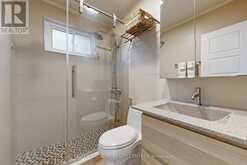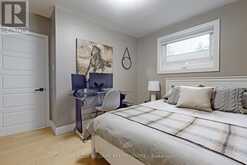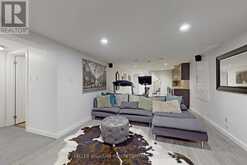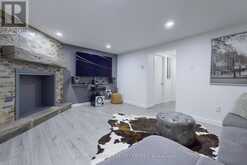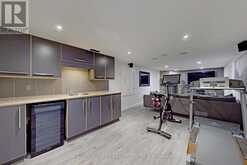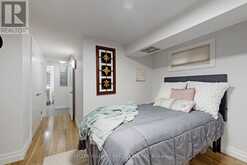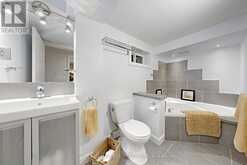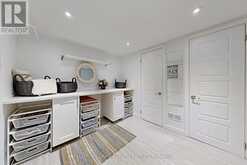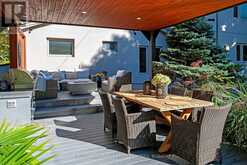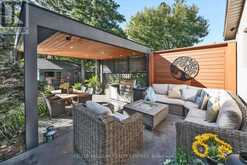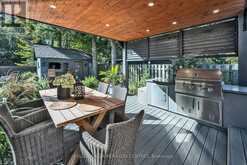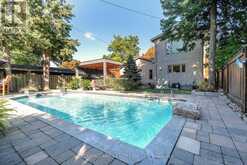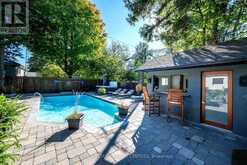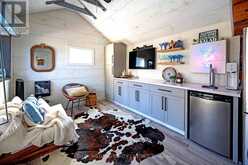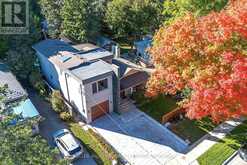4 CHILD DRIVE, Aurora, Ontario
$2,149,000
- 5 Beds
- 4 Baths
Spectacular 4+1 Bedroom custom-built ""Smart Home"" in Aurora Highlands. This modern Home is an Entertainer's Dream featuring a very private Resort-like Backyard Oasis with 14x28 ft Saltwater Pool, Hot Tub (2021), Outdoor Shower, Outdoor Kitchen incl. high-end ""Coyote"" BBQ and covered Dining Area, Jewel Stone Deck and Pool House with full-size Fridge, Beer Keg Fridge and Draft Tap! Enter through the custom Cedar Double Doors to the Main Floor with its European Style Kitchen including a large Center Island, Quartz Countertops and Marble Backsplash. Bright and spacious Living Room and Dining Room with Feature Walls and Hardwood Flooring throughout. 2 Bedrooms on the Main Floor. Be amazed by the stunning Primary Bedroom upstairs and the spa-like 5pc Ensuite and sizeable Walk-In Closet. The finished Basement features additional living and work-out space, an extra Bedroom and a 3pc Bath. The new interlocking stone Driveway (2022) adds to the fantastic curb appeal and provides parking for 3 cars with extra space in the insulated 10ft high Garage. Over $100k in Upgrades in the last few years. Don't miss out on the Opportunity to own a magnificent home like this close to Parks, all Amenities and great Schools (3 min walk to St. Joseph Catholic Elementary offering French Immersion). (id:23309)
- Listing ID: N9785049
- Property Type: Single Family
Schedule a Tour
Schedule Private Tour
Micki Million would happily provide a private viewing if you would like to schedule a tour.
Listing provided by KELLER WILLIAMS REALTY CENTRES
MLS®, REALTOR®, and the associated logos are trademarks of the Canadian Real Estate Association.
This REALTOR.ca listing content is owned and licensed by REALTOR® members of the Canadian Real Estate Association. This property for sale is located at 4 CHILD DRIVE in Aurora Ontario. It was last modified on October 31st, 2024. Contact Micki Million to schedule a viewing or to discover other Aurora homes for sale.

